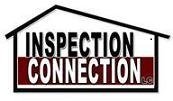Old is new again in green home design August 2009
Was early 20th century builder a green guru?
Last month, on a hot July day, I started a home inspection on a beautiful old centennial home in the Alameda area. I happened to notice how the shade from the roof eaves covered the windows on the south side of the wall to roughly 2 inches below the bottom of the window frames. My first thought was “that’s pretty lucky!’ After a more thorough lookat the design of the home, I realized it was not “luck” that provided the relief from the blazing summer sun, but very careful planning by a turn-of-the-century builder.
This home had been carefully laid out with the longest walls and most of the window glass facing directly north or south, as well as a strategically calculated roof eave width-to- window height ratio. This orientation and window placement obviously does a great job of keeping the heat out of the house during the hottest days of summer. But as fall approaches and the sun’s angle drops toward the winter solstice position, the cozy homeowners enjoy welcome rays of warmth penetrating the windows far into the rooms of the home.
So was this early 20th century builder some kind of early green building and energy efficiency guru? More likely he was following very well known and established practice for the time – before we knew the convenience of relatively inexpensive power to heat and cool the home.
The surge of post WWII residential construction brought an end to many of the passive heating and cooling design considerations seen in earlier homes.Subdivision lots were laid out for ease of access. Homes could be heated or cooled with new technologies that used cheap power, which helped to make up for less efficient design.
I think current and anticipated energy challenges make it worthwhile to take a look back at proven technologies of the past .
This Alameda home had other seemingly modern green and efficient features incorporated in the design. Deep, screened porches original to the front and back of the home provided important UV protection for west and east facing walls and windows – heat energy that never enters a home does not have to be removed. These porch areas served as outdoor living, dining and sleeping spaces in the summer months and took advantage of our high desert’s cooler evening temperatures and summer’s lingering daylight to complete household tasks and entertainments (no gas lamps or electricity needed).
Transom windows were originally installed high on the walls over each of the exterior doors in the Alameda home. Important then, as now, properly designed fresh air ventilation is key to energy efficient home design and comfort. These windows and their placement allow warm air rising to the ceiling to be moved from the home by natural convective air movement with no energy cost incurred.
All of the home’s exterior doors were set well under porches or overhangs. This feature contributes to the durability of any home, limiting moisture entry and sun damage to wood doors and trim (how does the trim look on the side door at your house?).
Indoor air quality is not a new problem. The dust issues being hashed out in town today could hardly compare to those seen when the dry (or periodically flooded) caliche dirt streets of early Las Cruces where trod by mules pulling heavy loads and model A’s dripping grease and belching blue smoke.
They knew then what we are learning again now – that most household contaminants are brought into the home on our feet. Dedicated areas on the porches gave a place to trade soiled work or traveling boots for cleaner “house shoes”.
Out back of the Alameda house there stands a mighty oak. This thing is big, and I am not a tree expert, but it looks like the type of oak that loses its leaves in the winter. The tree’s location was my main interest. It was located westand just a little north of the back of the home. As I was finishing my work on the property later in the afternoon, more than half of the roof and walls of the home were basking in the shade of the big tree (I noted stumps of trees in a row at the back of the property that had been less fortunate than the standing specimen). The early “green” builder had implemented another “modern” efficiency technique using deciduous trees to shade of the home’s west walls. Of course as fall arrives, the leaves fall away and allow the warming sun to heat the walls on chilly afternoons.
Don’t get me wrong, I love comfort and I don’t want to trade the conveniences and efficiency of my 1990s home for the under insulated, un-air-conditioned, coalfired home of 1908. I am a proponent of doing more with less and I think my Alameda house example gives some great insight on what can be done in your home to blend proven comfort, health, durability and efficiency strategies of the past with today’s green building science breakthroughs.
Miles Dyson is the owner of Inspection Connection LC - Professional Home Energy Rating and Home Inspection Services. For more information visit: https://www.InspectionConnectionTexas.com.
